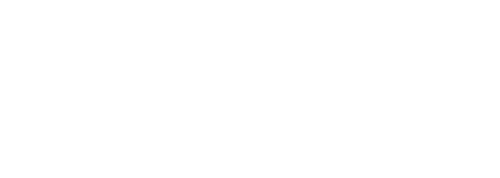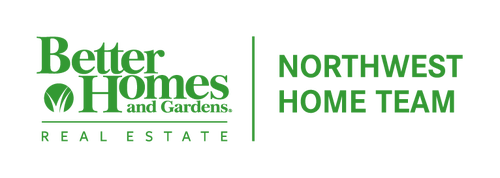


Listing Courtesy of:  Northwest MLS / Better Homes And Gardens Real Estate Northwest Home Team / Jessica Poulos
Northwest MLS / Better Homes And Gardens Real Estate Northwest Home Team / Jessica Poulos
 Northwest MLS / Better Homes And Gardens Real Estate Northwest Home Team / Jessica Poulos
Northwest MLS / Better Homes And Gardens Real Estate Northwest Home Team / Jessica Poulos 4113 Aikins Avenue SW Seattle, WA 98116
Contingent (133 Days)
$2,800,000
MLS #:
2314893
2314893
Lot Size
7,600 SQFT
7,600 SQFT
Type
Single-Family Home
Single-Family Home
Year Built
2024
2024
Style
2 Stories W/Bsmnt
2 Stories W/Bsmnt
Views
City, Mountain(s), Sound, Territorial
City, Mountain(s), Sound, Territorial
School District
Seattle
Seattle
County
King County
King County
Community
Beach Drive
Beach Drive
Listed By
Jessica Poulos, Better Homes And Gardens Real Estate Northwest Home Team
Source
Northwest MLS as distributed by MLS Grid
Last checked Apr 18 2025 at 3:16 AM GMT+0000
Northwest MLS as distributed by MLS Grid
Last checked Apr 18 2025 at 3:16 AM GMT+0000
Bathroom Details
- Full Bathrooms: 3
- 3/4 Bathroom: 1
Interior Features
- Bath Off Primary
- Ceramic Tile
- Dining Room
- Fireplace
- High Tech Cabling
- Laminate Hardwood
- Loft
- Sauna
- Security System
- Smart Wired
- Vaulted Ceiling(s)
- Walk-In Closet(s)
- Water Heater
- Wet Bar
- Wired for Generator
- Dishwasher(s)
- Disposal
- Microwave(s)
- Refrigerator(s)
- Stove(s)/Range(s)
Subdivision
- Beach Drive
Lot Information
- Dead End Street
- Paved
Property Features
- Cable Tv
- Deck
- Electric Car Charging
- High Speed Internet
- Patio
- Rooftop Deck
- Fireplace: 1
- Fireplace: Electric
- Foundation: Poured Concrete
- Foundation: Slab
Heating and Cooling
- 90%+ High Efficiency
- Ductless Hp-Mini Split
- Heat Pump
- Hrv/Erv System
Basement Information
- Daylight
- Finished
Flooring
- Ceramic Tile
- Granite
- Laminate
Exterior Features
- Cement Planked
- Wood Products
- Roof: Metal
Utility Information
- Sewer: Sewer Connected
- Fuel: Electric
- Energy: Green Verification: Other
Parking
- Off Street
Stories
- 2
Living Area
- 3,655 sqft
Location
Estimated Monthly Mortgage Payment
*Based on Fixed Interest Rate withe a 30 year term, principal and interest only
Listing price
Down payment
%
Interest rate
%Mortgage calculator estimates are provided by Better Homes and Gardens Real Estate LLC and are intended for information use only. Your payments may be higher or lower and all loans are subject to credit approval.
Disclaimer: Based on information submitted to the MLS GRID as of 4/17/25 20:16. All data is obtained from various sources and may not have been verified by broker or MLS GRID. Supplied Open House Information is subject to change without notice. All information should be independently reviewed and verified for accuracy. Properties may or may not be listed by the office/agent presenting the information.




Description