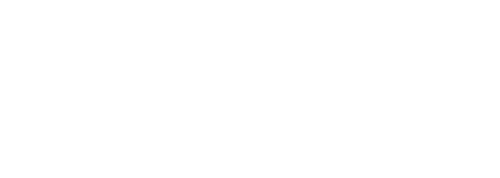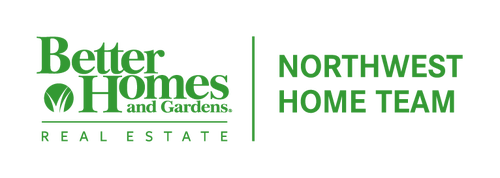


Listing Courtesy of:  Northwest MLS / Better Homes And Gardens Real Estate Northwest Home Team / Addie Denslow
Northwest MLS / Better Homes And Gardens Real Estate Northwest Home Team / Addie Denslow
 Northwest MLS / Better Homes And Gardens Real Estate Northwest Home Team / Addie Denslow
Northwest MLS / Better Homes And Gardens Real Estate Northwest Home Team / Addie Denslow 4242 Maple Street SE Olympia, WA 98501
Active (4 Days)
$529,950
OPEN HOUSE TIMES
-
OPENSat, Apr 1911:00 am - 1:00 pm
Description
Practically new and barely lived-in end-unit townhome in the heart of Briggs Village! The main-floor primary suite offers a spacious layout with a luxurious bath and walk-in closet. Enjoy an open-concept kitchen with quartz counters and stainless appliances that flows into a cozy living room with a gas fireplace. Upstairs features two additional bedrooms, a full bath, and a versatile loft, ideal for a home office or extra lounge space. Includes a two-car garage and beautifully landscaped front yard. Close to parks, dining, shopping, and easy freeway access.
MLS #:
2358851
2358851
Taxes
$5,152(2025)
$5,152(2025)
Lot Size
3,486 SQFT
3,486 SQFT
Type
Townhouse
Townhouse
Year Built
2023
2023
Style
Townhouse
Townhouse
School District
Olympia
Olympia
County
Thurston County
Thurston County
Community
Olympia
Olympia
Listed By
Addie Denslow, Better Homes And Gardens Real Estate Northwest Home Team
Source
Northwest MLS as distributed by MLS Grid
Last checked Apr 19 2025 at 8:04 AM GMT+0000
Northwest MLS as distributed by MLS Grid
Last checked Apr 19 2025 at 8:04 AM GMT+0000
Bathroom Details
- Full Bathrooms: 2
- Half Bathroom: 1
Interior Features
- Bath Off Primary
- Fireplace
- Loft
- Wall to Wall Carpet
- Dishwasher(s)
- Dryer(s)
- Disposal
- Microwave(s)
- Refrigerator(s)
- Stove(s)/Range(s)
- Washer(s)
Subdivision
- Olympia
Lot Information
- Corner Lot
- Curbs
- Paved
- Sidewalk
Property Features
- Gas Available
- Fireplace: 1
- Fireplace: Gas
- Foundation: Poured Concrete
Heating and Cooling
- Forced Air
- Heat Pump
Homeowners Association Information
- Dues: $43/Monthly
Flooring
- Vinyl
- Vinyl Plank
- Carpet
Exterior Features
- Cement Planked
- Roof: Composition
Utility Information
- Sewer: Sewer Connected
- Fuel: Electric, Natural Gas
School Information
- Middle School: Wash Mid
- High School: Olympia High
Parking
- Driveway
- Attached Garage
- Off Street
Living Area
- 1,864 sqft
Location
Estimated Monthly Mortgage Payment
*Based on Fixed Interest Rate withe a 30 year term, principal and interest only
Listing price
Down payment
%
Interest rate
%Mortgage calculator estimates are provided by Better Homes and Gardens Real Estate LLC and are intended for information use only. Your payments may be higher or lower and all loans are subject to credit approval.
Disclaimer: Based on information submitted to the MLS GRID as of 4/19/25 01:04. All data is obtained from various sources and may not have been verified by broker or MLS GRID. Supplied Open House Information is subject to change without notice. All information should be independently reviewed and verified for accuracy. Properties may or may not be listed by the office/agent presenting the information.



