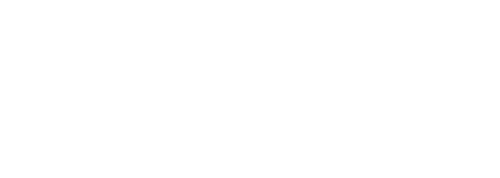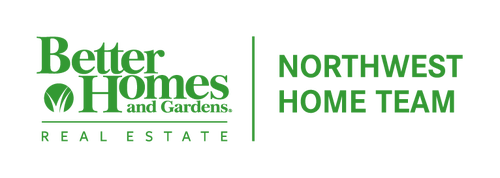


Listing Courtesy of:  Northwest MLS / Better Homes And Gardens Real Estate Northwest Home Team / Brian Bradley
Northwest MLS / Better Homes And Gardens Real Estate Northwest Home Team / Brian Bradley
 Northwest MLS / Better Homes And Gardens Real Estate Northwest Home Team / Brian Bradley
Northwest MLS / Better Homes And Gardens Real Estate Northwest Home Team / Brian Bradley 5535 20th Avenue SE Lacey, WA 98503
Active (2 Days)
$429,900 (USD)
OPEN HOUSE TIMES
-
OPENSat, Oct 1810:00 am - 1:00 pm
Description
Beautifully maintained 3-bed, 2-bath one-story home on a spacious, fully fenced lot w/ new cedar fencing! Bright south-facing living areas, large windows & gleaming wood floors create a warm, inviting feel. Enjoy an easy indoor-outdoor flow from the living room to a new deck w/ pergola (2024) and serene landscaped backyard—perfect for relaxing or entertaining. The kitchen offers peaceful views, functional counter layout + pantry, newer SS appliances w/ split utility space. A large primary suite features an oversized shower and walk-in closet. New crawl space insl./vapor barrier/ducts, newer roof, large driveway and roomy 2-door garage. $5K buyer credit for chimney siding repair w/ acceptable offer. Close to shops, schools, parks & freeway!
MLS #:
2442368
2442368
Taxes
$467(2025)
$467(2025)
Lot Size
7,673 SQFT
7,673 SQFT
Type
Single-Family Home
Single-Family Home
Building Name
Redford Addition
Redford Addition
Year Built
1992
1992
Style
1 Story
1 Story
Views
Territorial
Territorial
School District
North Thurston
North Thurston
County
Thurston County
Thurston County
Community
Lacey
Lacey
Listed By
Brian Bradley, Better Homes And Gardens Real Estate Northwest Home Team
Source
Northwest MLS as distributed by MLS Grid
Last checked Oct 16 2025 at 1:52 PM GMT+0000
Northwest MLS as distributed by MLS Grid
Last checked Oct 16 2025 at 1:52 PM GMT+0000
Bathroom Details
- Full Bathroom: 1
- 3/4 Bathroom: 1
Interior Features
- Disposal
- Fireplace
- Ceiling Fan(s)
- Water Heater
- Walk-In Closet(s)
- Dining Room
- Dishwasher(s)
- Dryer(s)
- Refrigerator(s)
- Stove(s)/Range(s)
- Microwave(s)
- Washer(s)
Subdivision
- Lacey
Lot Information
- Curbs
- Sidewalk
- Paved
Property Features
- Deck
- Fenced-Fully
- Gas Available
- Sprinkler System
- Fireplace: Gas
- Fireplace: 1
- Foundation: Poured Concrete
Heating and Cooling
- Forced Air
Homeowners Association Information
- Dues: $100/Annually
Flooring
- Hardwood
- Carpet
- Ceramic Tile
Exterior Features
- Wood
- Roof: Composition
Utility Information
- Sewer: Sewer Connected
- Fuel: Electric, Natural Gas
School Information
- High School: North Thurston High
Parking
- Attached Garage
Stories
- 1
Living Area
- 1,315 sqft
Location
Estimated Monthly Mortgage Payment
*Based on Fixed Interest Rate withe a 30 year term, principal and interest only
Listing price
Down payment
%
Interest rate
%Mortgage calculator estimates are provided by Better Homes and Gardens Real Estate LLC and are intended for information use only. Your payments may be higher or lower and all loans are subject to credit approval.
Disclaimer: Based on information submitted to the MLS GRID as of 10/16/25 06:52. All data is obtained from various sources and may not have been verified by Northwest Home Team or MLS GRID. Supplied Open House Information is subject to change without notice. All information should be independently reviewed and verified for accuracy. Properties may or may not be listed by the office/agent presenting the information.



