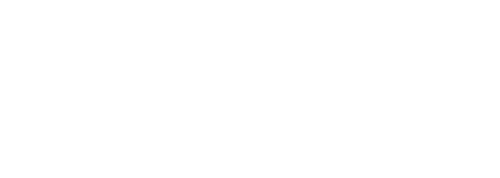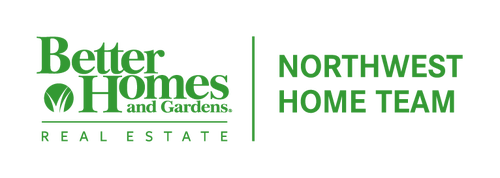


Listing Courtesy of:  Northwest MLS / Better Homes And Gardens Real Estate Northwest Home Team / Britney Britton
Northwest MLS / Better Homes And Gardens Real Estate Northwest Home Team / Britney Britton
 Northwest MLS / Better Homes And Gardens Real Estate Northwest Home Team / Britney Britton
Northwest MLS / Better Homes And Gardens Real Estate Northwest Home Team / Britney Britton 314 Centralia Alpha Road Centralia, WA 98531
Active (6 Days)
$850,000
MLS #:
2415511
2415511
Taxes
$5,400(2025)
$5,400(2025)
Lot Size
5.01 acres
5.01 acres
Type
Single-Family Home
Single-Family Home
Year Built
1996
1996
Style
1 Story W/Bsmnt.
1 Story W/Bsmnt.
Views
Territorial
Territorial
School District
Centralia
Centralia
County
Lewis County
Lewis County
Community
Centralia
Centralia
Listed By
Britney Britton, Better Homes And Gardens Real Estate Northwest Home Team
Source
Northwest MLS as distributed by MLS Grid
Last checked Aug 7 2025 at 9:42 AM GMT+0000
Northwest MLS as distributed by MLS Grid
Last checked Aug 7 2025 at 9:42 AM GMT+0000
Bathroom Details
- Full Bathroom: 1
- 3/4 Bathroom: 1
- Half Bathroom: 1
Interior Features
- Bath Off Primary
- Dining Room
- Hot Tub/Spa
- Vaulted Ceiling(s)
- Walk-In Closet(s)
- Walk-In Pantry
- Wet Bar
- Dishwasher(s)
- Dryer(s)
- Refrigerator(s)
- Stove(s)/Range(s)
- Trash Compactor
- Washer(s)
Subdivision
- Centralia
Lot Information
- Secluded
Property Features
- Deck
- High Speed Internet
- Hot Tub/Spa
- Outbuildings
- Patio
- Rv Parking
- Shop
- Fireplace: 0
- Foundation: Poured Concrete
Heating and Cooling
- Heat Pump
Basement Information
- Finished
Flooring
- Ceramic Tile
- Engineered Hardwood
- Vinyl
- Carpet
Exterior Features
- Wood
- Wood Products
- Roof: Composition
Utility Information
- Sewer: Septic Tank
- Fuel: Electric
School Information
- Elementary School: Buyer to Verify
- Middle School: Centralia Mid
- High School: Centralia High
Parking
- Attached Carport
- Driveway
- Attached Garage
- Detached Garage
- Rv Parking
Stories
- 1
Living Area
- 3,046 sqft
Location
Estimated Monthly Mortgage Payment
*Based on Fixed Interest Rate withe a 30 year term, principal and interest only
Listing price
Down payment
%
Interest rate
%Mortgage calculator estimates are provided by Better Homes and Gardens Real Estate LLC and are intended for information use only. Your payments may be higher or lower and all loans are subject to credit approval.
Disclaimer: Based on information submitted to the MLS GRID as of 8/7/25 02:42. All data is obtained from various sources and may not have been verified by broker or MLS GRID. Supplied Open House Information is subject to change without notice. All information should be independently reviewed and verified for accuracy. Properties may or may not be listed by the office/agent presenting the information.




Description