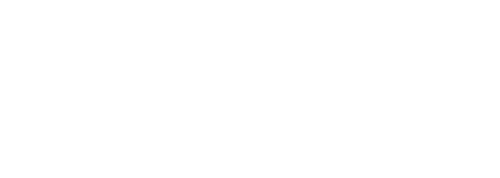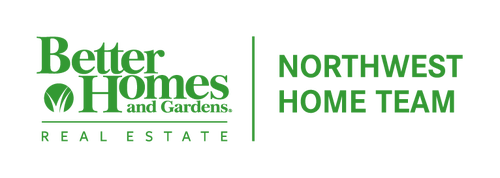


Listing Courtesy of:  Northwest MLS / Better Homes And Gardens Real Estate Northwest Home Team / Tim Rios
Northwest MLS / Better Homes And Gardens Real Estate Northwest Home Team / Tim Rios
 Northwest MLS / Better Homes And Gardens Real Estate Northwest Home Team / Tim Rios
Northwest MLS / Better Homes And Gardens Real Estate Northwest Home Team / Tim Rios 2301 Rosewood Lane Centralia, WA 98531
Active (4 Days)
$509,950
MLS #:
2416451
2416451
Taxes
$3,825(2025)
$3,825(2025)
Lot Size
3,920 SQFT
3,920 SQFT
Type
Single-Family Home
Single-Family Home
Building Name
Scheuber Estates
Scheuber Estates
Year Built
2017
2017
Style
2 Story
2 Story
School District
Centralia
Centralia
County
Lewis County
Lewis County
Community
Centralia
Centralia
Listed By
Tim Rios, Better Homes And Gardens Real Estate Northwest Home Team
Source
Northwest MLS as distributed by MLS Grid
Last checked Aug 7 2025 at 9:42 AM GMT+0000
Northwest MLS as distributed by MLS Grid
Last checked Aug 7 2025 at 9:42 AM GMT+0000
Bathroom Details
- Full Bathroom: 1
- 3/4 Bathroom: 1
- Half Bathroom: 1
Interior Features
- Bath Off Primary
- Double Pane/Storm Window
- Walk-In Closet(s)
- Walk-In Pantry
- Water Heater
- Dishwasher(s)
- Disposal
- Microwave(s)
- Stove(s)/Range(s)
Subdivision
- Centralia
Lot Information
- Corner Lot
- Paved
- Sidewalk
Property Features
- Cable Tv
- Deck
- Fenced-Fully
- High Speed Internet
- Fireplace: 0
- Foundation: Poured Concrete
Heating and Cooling
- Forced Air
- Heat Pump
Homeowners Association Information
- Dues: $150/Annually
Flooring
- Ceramic Tile
- Carpet
Exterior Features
- Cement Planked
- Stone
- Wood
- Roof: Composition
Utility Information
- Sewer: Sewer Connected
- Fuel: Electric
School Information
- Elementary School: Jefferson Lincoln El
- Middle School: Centralia Mid
- High School: Centralia High
Parking
- Driveway
- Attached Garage
- Off Street
Stories
- 2
Living Area
- 1,884 sqft
Location
Estimated Monthly Mortgage Payment
*Based on Fixed Interest Rate withe a 30 year term, principal and interest only
Listing price
Down payment
%
Interest rate
%Mortgage calculator estimates are provided by Better Homes and Gardens Real Estate LLC and are intended for information use only. Your payments may be higher or lower and all loans are subject to credit approval.
Disclaimer: Based on information submitted to the MLS GRID as of 8/7/25 02:42. All data is obtained from various sources and may not have been verified by broker or MLS GRID. Supplied Open House Information is subject to change without notice. All information should be independently reviewed and verified for accuracy. Properties may or may not be listed by the office/agent presenting the information.





Description